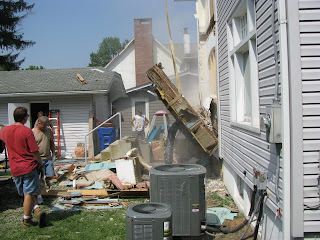

Then they used the crane to tear the walls off the upper floor of the addition. That was exciting, especially as the walls swung around suspended high overhead toward the dump truck. Tara thought it looked like he was taking apart a doll house with the walls swinging around with their wallpaper and/or paint.
It took a lot more muscle (and time) than anyone thought it would to take apart the addition, because it was way better built than anyone imagined. In fact, Bill S (who really knows his stuff) remarked that if the original builders had made the pilings 1 1/2 feet deeper, we'd never have had to do any of this in the first place. As it was, they didn't, so we did, but the rest of the addition was built sturdily, so it took a lot of muscle to tear it up. Chip was up to the task, though.
After tearing out the walls of the lower level, it came time to rip up the floor. Speaking of floor, we found that (once again) there was beautiful hardwood flooring under the carpeting in the sunroom - and it extends into the hallway upstairs... look for that to be exposed sometime in the not so distant future. Anyway, the dining area floor had been redone multiple times, and each time all that was done was a new level was laid upon the last. There were many levels including linoleum and other flooring, possibly to counteract the sinking of the whole section. Finally this section was ripped up and put in the dump truck.
Now, besides the clean-up, the only thing left was the back steps and the railing which Tara had repainted only 2 months ago. We all teased about saving the railing (even though it got scraped up a couple of times and was eventually ripped right out of the concrete steps).
Now the hole is drywalled over (in the kitchen - plywood covers the upper hole behind the double doors we're losing), awaiting the new room addition. And tomorrow the backhoe arrives...



3 comments:
Gracious me! Thanks for the neat pictures! I feel like I am almost there. I am sure the boys will love the backhoe--and all that goes with it. You did a great job with the photos too.
Gosh, my boys will wish they were there!!!
How's it coming now??
Post a Comment